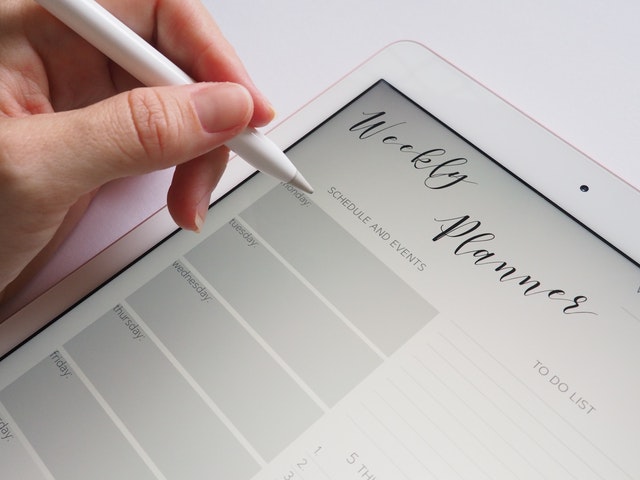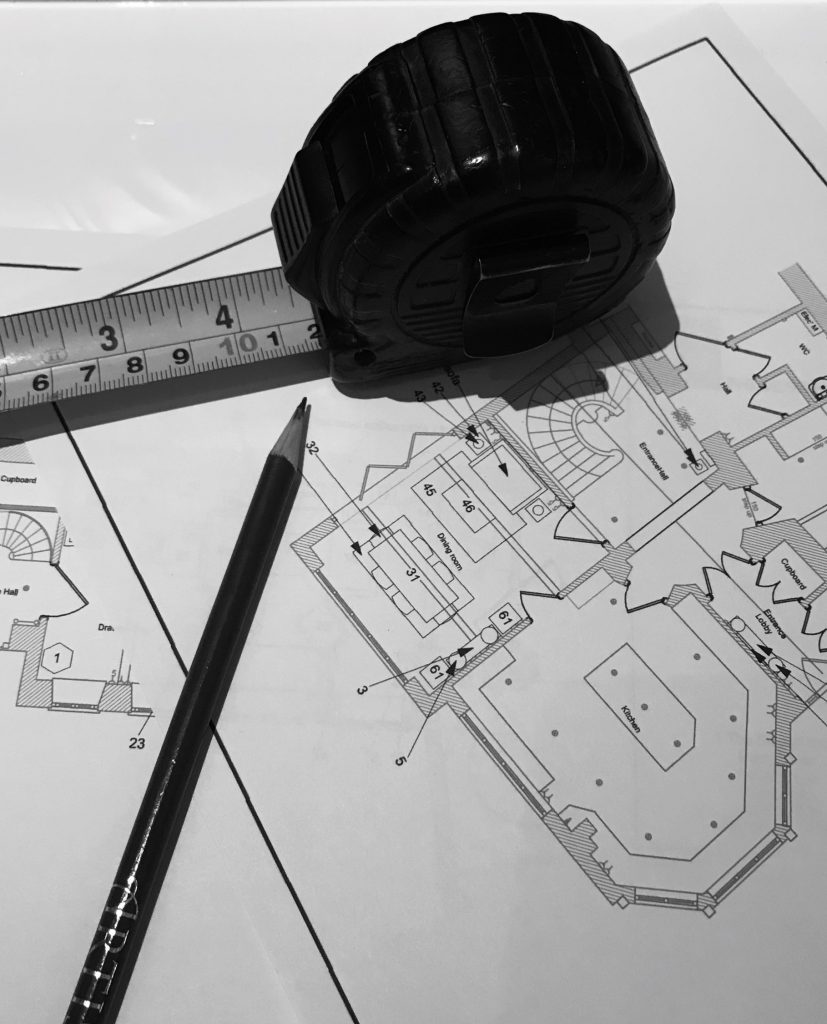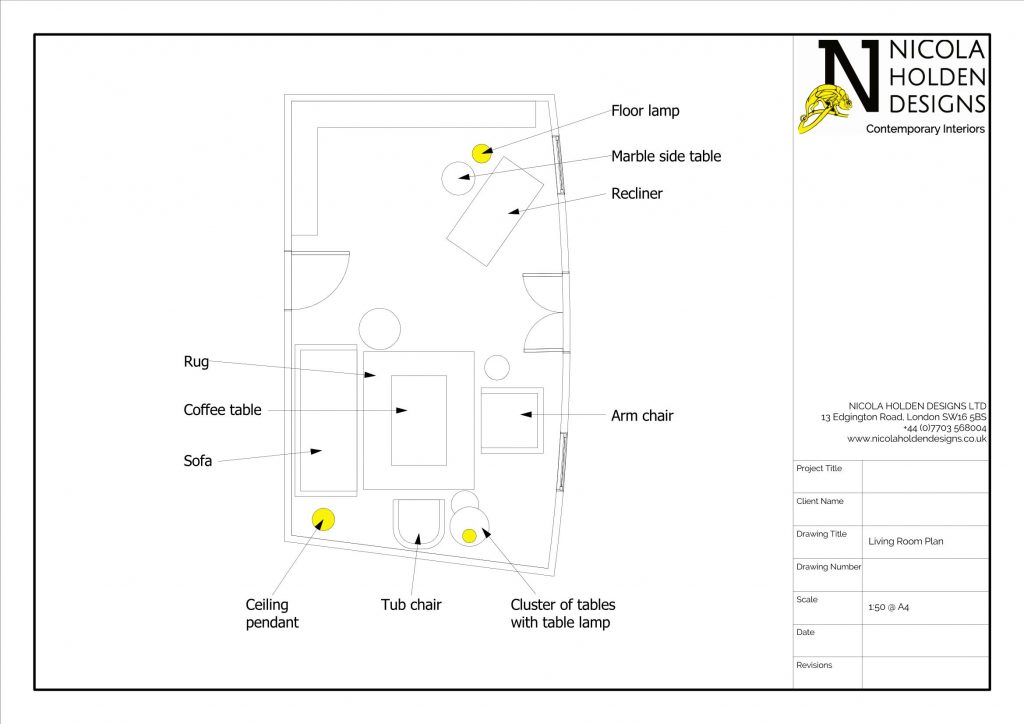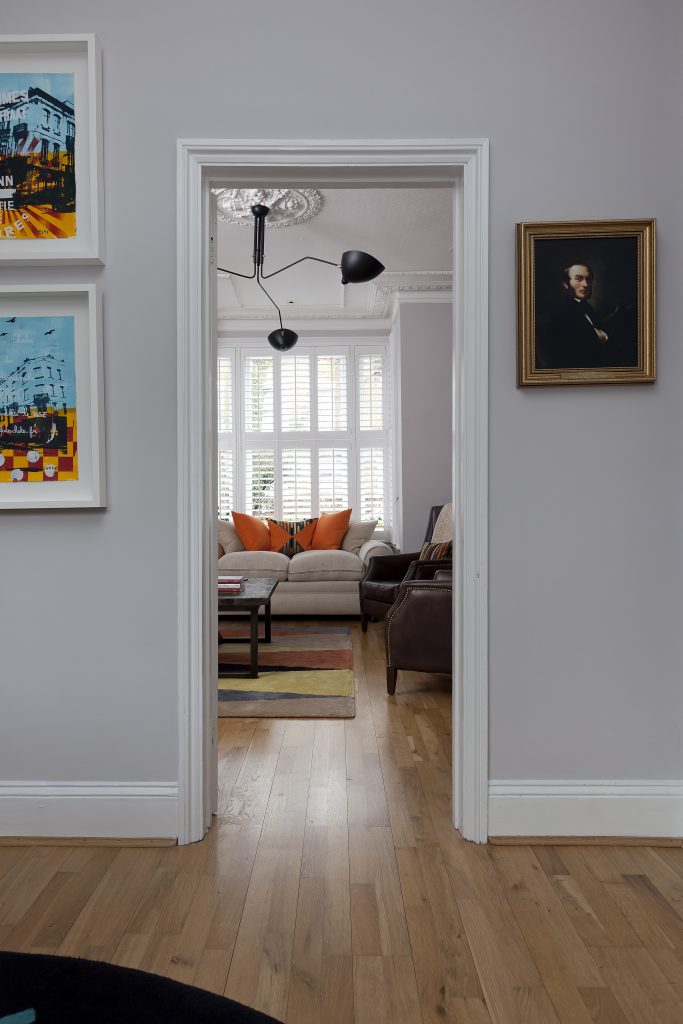When you start thinking about your interior design project, it is very easy to get excited about the colours and fabrics that you will choose, what home automation system will work for you, or what finishes you will have in your kitchen. However, before you get caught up in those details, it is important to plan your layout. This is the starting point of just about every interior design project.
And, it is vital to get this stage right! Because if you create a cloakroom, and then can’t open the door properly due to not having left enough space, or if you position the light switch a long way from where you’ll be standing when you want to turn that light on, these details will forever annoy you. However, get them right and they won’t even cross your mind again! The aim is to create an environment that is naturally easy and practical to live in, so that you can focus on spending your time doing the things that you enjoy.
Like most things in life, there is often more than one way to plan your room scheme, but today I am going to share with you the approach that I have honed through many years of experience.


First of all, decide which room you’d like to design, and then write a list of all of the things that room will be used for, i.e. what tasks will be carried out within the space. If it’s a living room, will it be used for entertaining, watching TV, playing board games, or curling up somewhere to read a book or listen to music? Does the space need to be multi-functional? And does it also double up as a play space for the kids?
Next you need to know who will be using the space? How old are they, are there any health issues to consider? And what time of day will the room be used most? Is it a space used mostly during the day or in the evenings, or all the time?
Once you know what and who you are designing for, then you can decide on what items of furniture will be required. How many people will you require seating for? Do you need to create a quiet reading corner? Do you need lots of storage for toys or books? Are there any furniture items or art collections that need to be worked into the new plan?
Once you’ve decided on what furniture you need, then you can start thinking about the layout of the furniture. What is the focal point in the space? Is it the TV, an ornate fireplace, or a window with a spectacular view?
Draw the space to scale on a piece of paper. Include windows, doors and their swings, built-in cupboards/shelves, fireplace, etc. You want to be able to see all the fixtures and features on the plan. Create scaled paper cut-outs for each piece of furniture, and then start placing these scaled pieces of furniture onto your space plan. This will start to bring the space to life and show you how the room can be used.
Move the pieces around to help you to think differently about the space and see what effect it has on the room. Think about how you move around the space. Imagine walking in through every door, crossing the room and sitting down on the sofa. Does it feel easy in your mind, or do you keep bashing your ankles on that coffee table that is in the way? Remember that you must allow for doors, windows and drawers to be opened.


It is also important to find the balance between positive and negative space to make the room feel right – not too busy, not too boring. And in large or long spaces, sub-divide different activity zones to give definition to each part of the room. Take some time to think about the proportions of the room in comparison to the scale of what you are adding to make sure things don’t overwhelm the space, nor get lost.
When decorating one room don’t forget the views of the rooms it looks into or what you see when you walk past a doorway. Do the two spaces flow together, or do they jar against each other? Make sure you curate those views by positioning your furniture or art.
Only once you are happy with your layout, should you start to add in any design details such as colour and texture, art, rugs, etc to complete your design. And finally, now that you know your furniture layouts, the position of artwork, the finishes of each surface and whether it absorbs or reflects light, and the tasks that will be carried out in each space, you can plan your lighting accordingly. Only once you have finalised all your plans is it time to talk to any builders or decorators.
The devil really is in the detail when it comes to planning a space that works, which is why most people turn to a professional for help to get it right. So, if you’re a little stuck with your space planning, then get in touch.