It’s more than a year since the Covid-19 pandemic hit, and in that time we’ve all had to adapt and drastically change the way we live and work. We’re all spending a lot more time at home together – cooking, eating, working, learning and relaxing and many of these activities are taking place in the open-plan kitchen/living area. Kitchens are still the absolute heart of the home, possibly more than ever before. However, we have also realised the need for spaces dedicated to working from home, with more of an emphasis on sanctuary and a push towards privacy too. The open-plan concept doesn’t work particularly well if more than one person is working from home or if the kids are being noisy!
Refurbishing your kitchen is one of the biggest home investments you are likely to make, as well as one of the most disruptive. And, once it’s in, that’s it. The space can’t just be swapped around. So it’s important to get it right first time to avoid making expensive mistakes! Flexibility in layout, and an emphasis on zoning is key, with space for eating, entertaining, kids’ homework or zoom calls all factored in. Zoning ensures we don’t get under each other’s feet in this busiest of spaces.
A successful kitchen is not about how spacious it is – a large, badly planned kitchen is far worse than a well-planned smaller one. And when it comes to planning your kitchen, it’s important to understand how you use your kitchen. In order to create an effective working environment, we need to ensure that the entire food operation, from storage to the preparation, and right through to the actual cooking, dishing up, and cleaning up afterwards is catered for as conveniently and effectively as possible. The idea is to design a kitchen that will be easy and efficient to use, cutting down on wasted steps. My background in engineering and process flow has been very handy when it comes to designing kitchens!
Kitchens can be broken up into 6 main zones as follows:
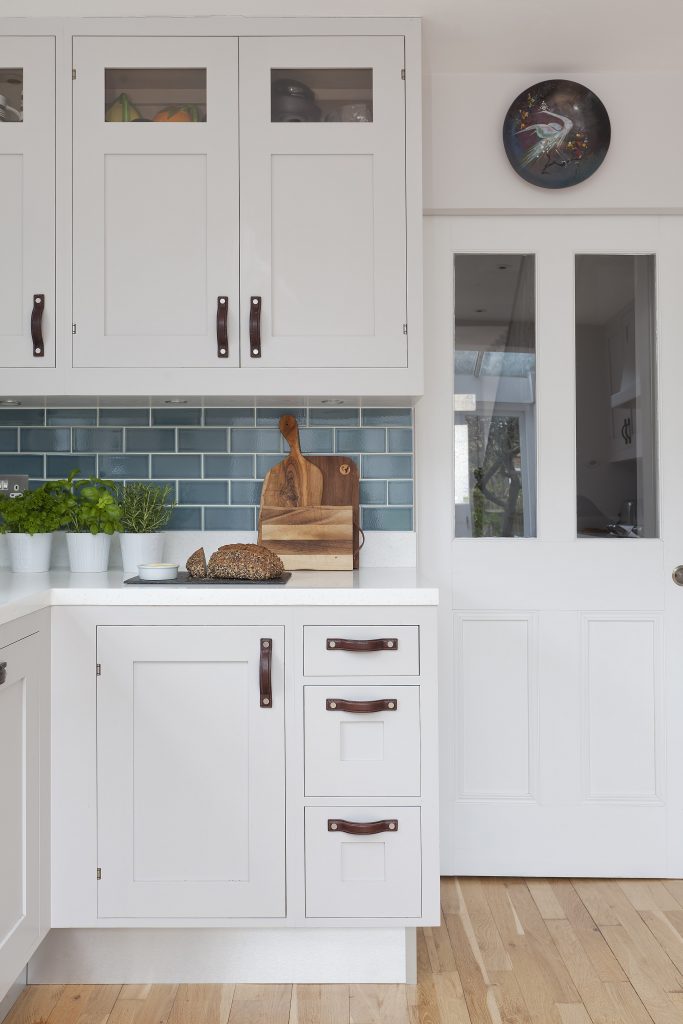
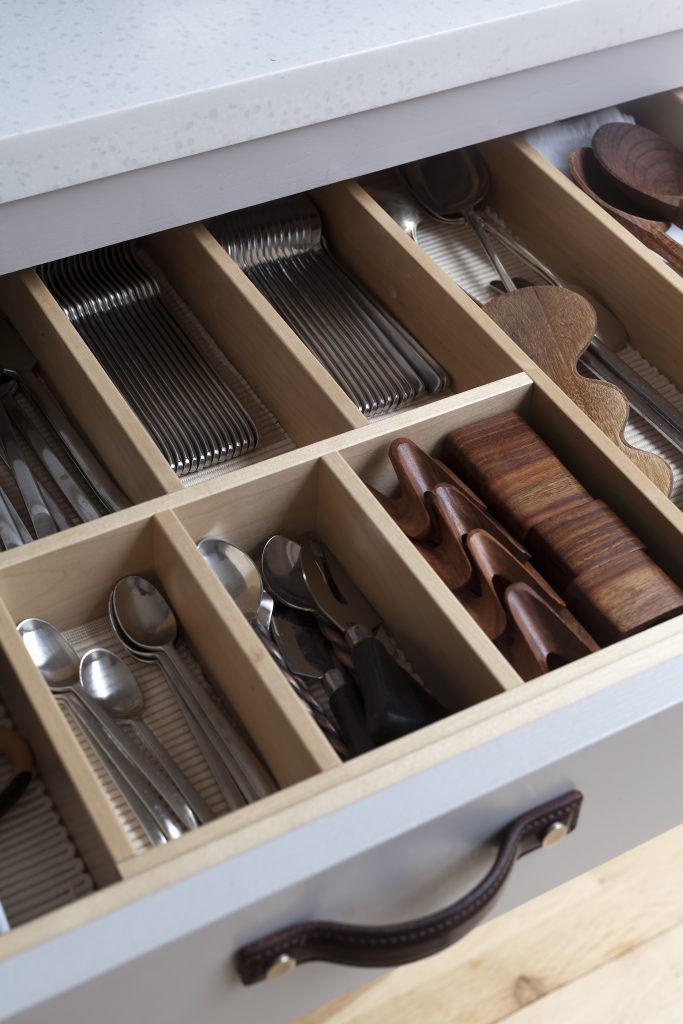
1. Storage
With our increasing awareness around diet, health and wellbeing, and more of us cooking fresh meals from scratch, we need storage for fresh ingredients and dry goods. Our requirement for storage is becoming increasingly important, with a resulting surge in popularity for walk-in pantries. We also need to consider the storage of pots, pans and cooking utensils, cutlery and crockery, the increasing array of kitchen gadgets, recipe books, work/ hobby / craft activities, and, of course, cleaning materials and rubbish (recycling, food waste and general waste).
2. Preparation
The preparation zone is the most important area in our kitchens, as this is where we spend the majority of our time when producing a meal. It should include sufficient work surface for completing tasks such as chopping, peeling, mixing, making a sandwich, etc.
Preferably, your storage units and fridge should be in close range of the prep zone, allowing easy access to ingredients, utensils, pots and pans. The kitchen bins should also be located within the prep zone, so you can easily dispose of peelings and packaging without having to cross the space and risk messy spills on the floor.
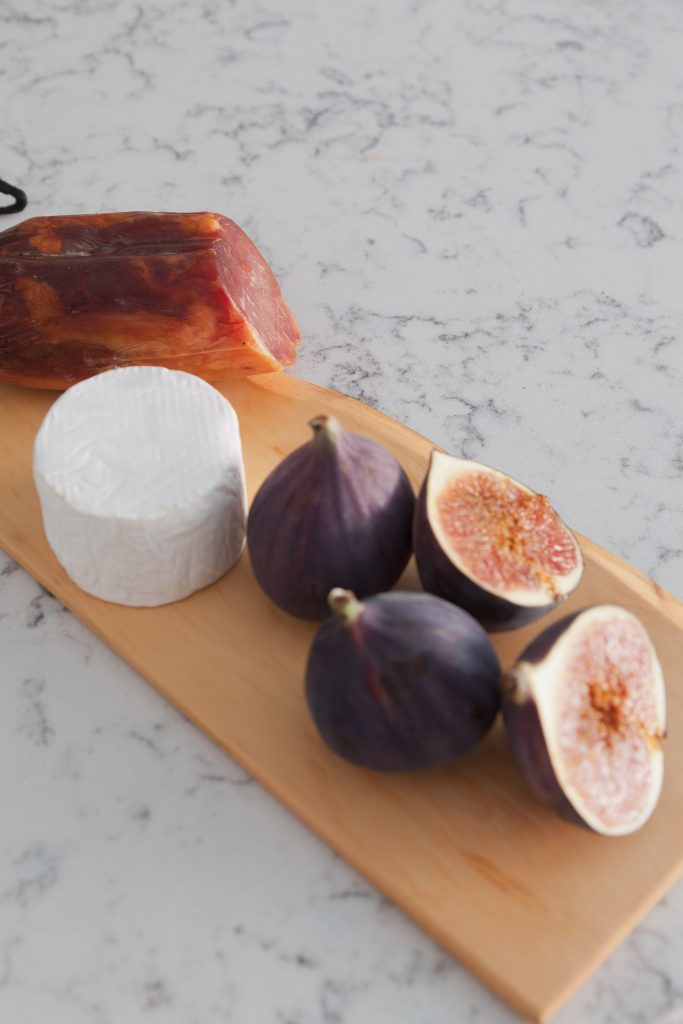
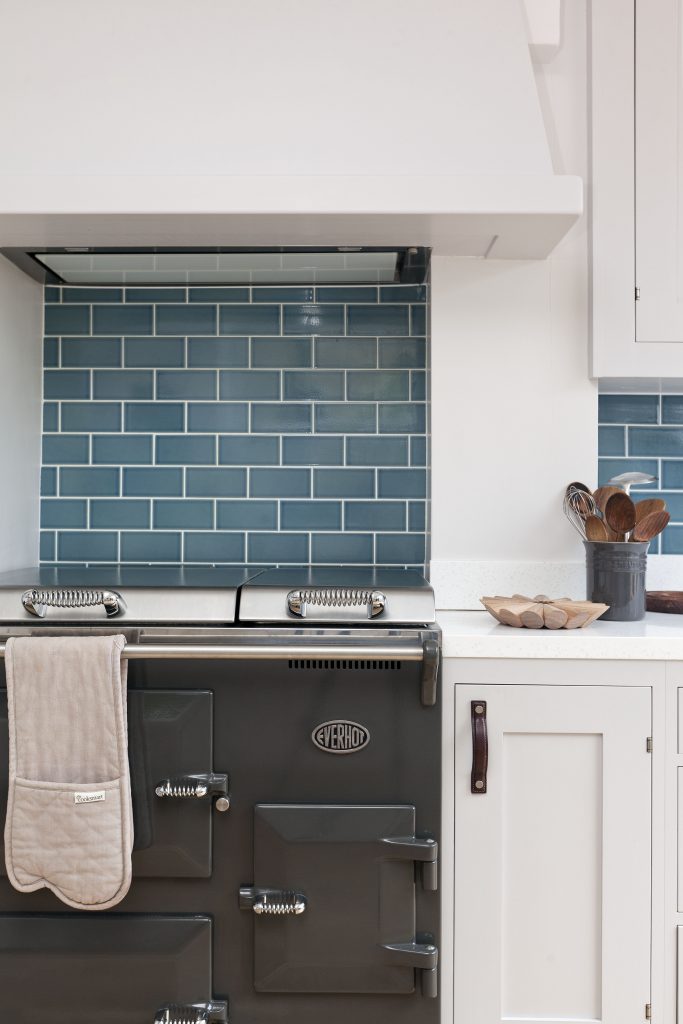
3. Cooking
The cooking zone typically contains the hob, extractor, oven, microwave, warming drawer(s) and any other cooking-related appliances. Ideally, the cooking zone should sit adjacent to, or opposite, the prep zone.
You should be able to easily move newly prepared food to the hob or the oven from your prep work surface. This will also mean there will be less distance for hot food to travel back to the worktop from the oven or hob.
4. Dining
If you have an open-plan living/ dining/ kitchen, then you’ll want to consider how you move your prepared meal from the preparation and cooking zones to the dining space, so you’ll want these two areas to be close to each other.
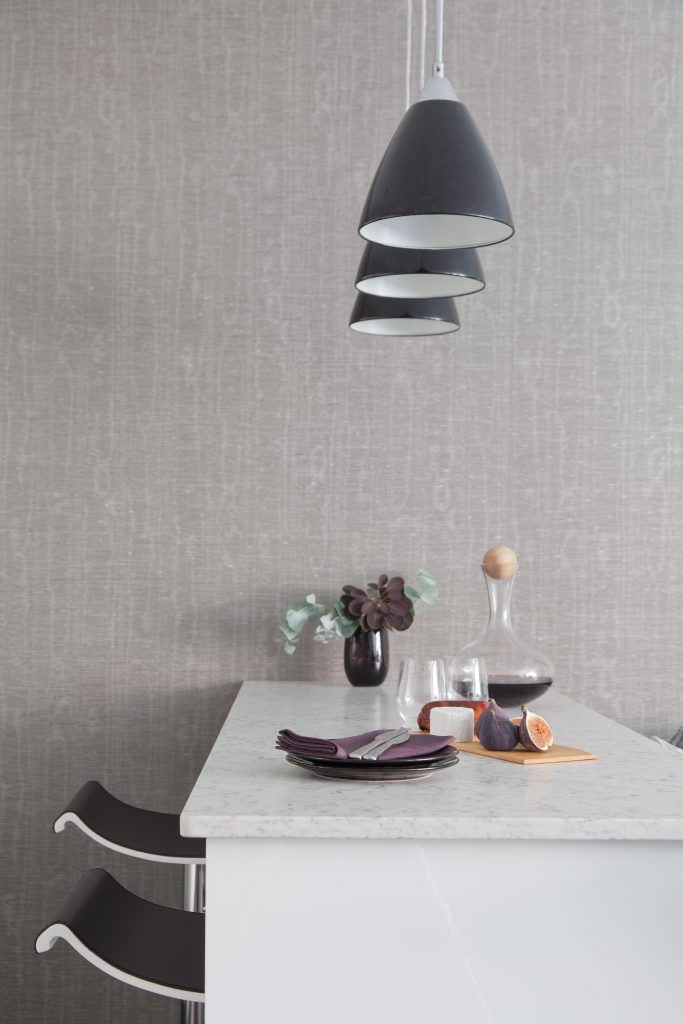
5. Washing
The wash zone primarily consists of your sink and dishwasher. However, it’s also good to have your bins nearby, so you can scrape, rinse, and then stack your plates in the dishwasher. There’s no fun in this post-meal ritual, so it pays to plan an efficient setup, letting you finish up quickly and get back to relaxing.
It’s also a good idea to locate your storage for mugs, plates and glassware at arm’s reach to the dishwasher, making unloading faster, safer and easier.
6. Working
Often, your dining zone will double up as your work / homework / craft zone, but if you have the luxury of space then why not make this a separate, dedicated area giving you the option of working somewhere cosier and less shut-away? And if planned carefully you can include storage space to hide things away at the end of the day when you ‘leave the office’.
7. Relaxing
Depending on how much space you have, it’s always nice to allocate space to a non-kitchen zone – a small sofa and coffee table, or an armchair and side table, where you can comfortably sit and read while something’s bubbling on the stove.
Ideally the main zones will flow in order of use:
fridge > prep zone > cook zone > serving zone or table > wash zone > clean items put away again.
Think of even the simplest tasks that you perform in your kitchen, and plan for these. It’s surprising how much of a difference little touches like this will make to your every day, and your kitchen will feel more designed! There is loads of inspiration on my kitchen Pinterest board. And if you need any support, I’m always on hand to help.